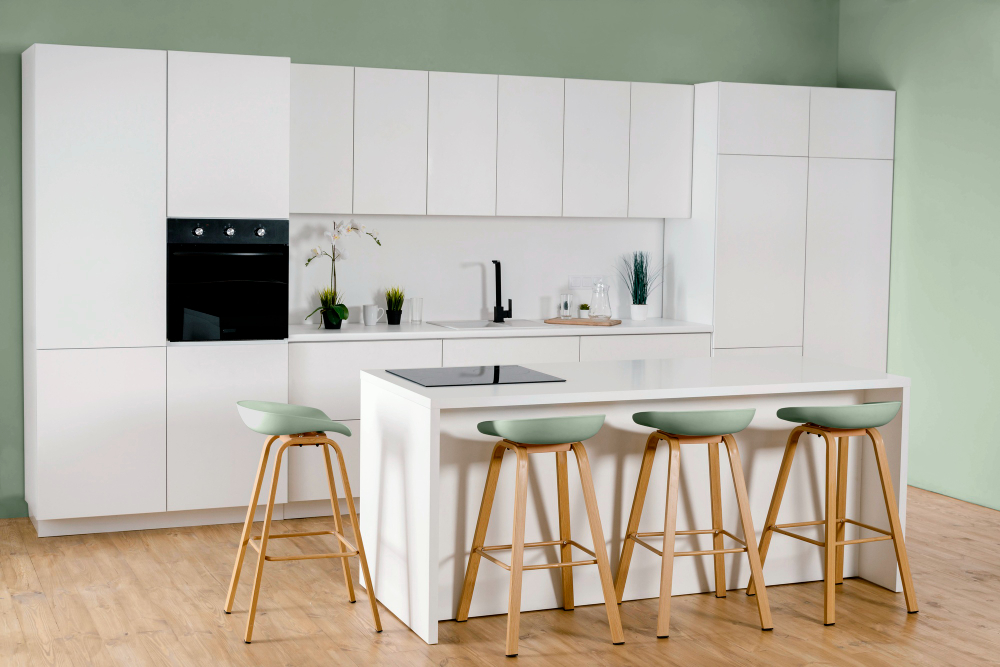In small kitchens, every square inch counts. But even in compact spaces, a kitchen island can completely transform both the functionality and aesthetics of your kitchen. While they’re often associated with larger kitchens, the right design can make a kitchen island work wonders in a small area too.
At Episode Interiors, we believe that a well-designed kitchen island can do more than just add style; it can solve storage issues, create a social hub, and enhance the overall efficiency of your kitchen. Here’s how:
1. Increases Counter Space for Prep and Dining
One of the biggest challenges in a small kitchen is limited counter space. Whether you’re prepping ingredients, assembling dishes, or simply setting out plates, extra counter space is always welcome. A compact kitchen island offers much-needed surface area for meal preparation, without taking up too much floor space.
If designed with an overhang, the island can double as a dining area or a casual breakfast bar. This turns your kitchen into a more multi-functional space, where you can prepare meals and enjoy them without needing a separate dining table.
2. Maximizes Storage with Smart Solutions
Storage can be a real headache in small kitchens, where cabinets and drawers are often packed to capacity. A well-designed kitchen island can provide an additional storage solution, offering much-needed room for pots, pans, utensils, or even pantry items. Consider options like:
- Built-in cabinets beneath the island for concealed storage.
- Open shelving for easy access to frequently used items.
- Pull-out drawers for keeping smaller kitchen gadgets organized.
With a kitchen island, you can store more without cluttering your countertops, making your small kitchen feel bigger and more organized.
3. Improves Workflow and Functionality
In a small kitchen, efficient workflow is crucial. A kitchen island can enhance your kitchen’s functionality by creating a central hub for food prep, cooking, and cleaning. When positioned strategically, an island can act as a divider between different work zones — like the stove, sink, and refrigerator — allowing you to move between them effortlessly.
Additionally, you can incorporate appliances like a small cooktop or sink into your island, optimizing your workspace and allowing for more streamlined meal preparation. This setup maximizes the efficiency of your kitchen’s layout, making even the smallest space feel like a professional cooking environment.
4. Creates a Social Hub in the Heart of the Home
Kitchens are often the social center of the home, even in small spaces. A kitchen island provides a natural gathering point, whether it’s for family members to chat while meals are being prepared, or for guests to mingle during a dinner party.
By adding a couple of stools or a breakfast bar to your island, you can create an inviting space where people can sit and interact. It turns your small kitchen into a cozy, multifunctional space where cooking and socializing can happen together.
5. Adds Visual Appeal and Defines Space
Even in a small kitchen, a stylish kitchen island can be a stunning focal point. The right design can make your kitchen feel more complete and visually balanced. From choosing elegant countertop materials to picking a bold color for the island base, there are many ways to make the island an eye-catching element.
Additionally, in open-plan living areas, a kitchen island can help define the kitchen space without closing it off from the rest of the room. This creates a natural separation between cooking and living areas, while maintaining an airy, open feel.
At Episode Interiors, we specialize in designing and installing custom kitchen cabinets in Lagos (and Nigeria) tailored to meet your specific needs, even in small spaces. Contact us today to find out how we can help you enhance your kitchen with a smart, space-saving island design!
